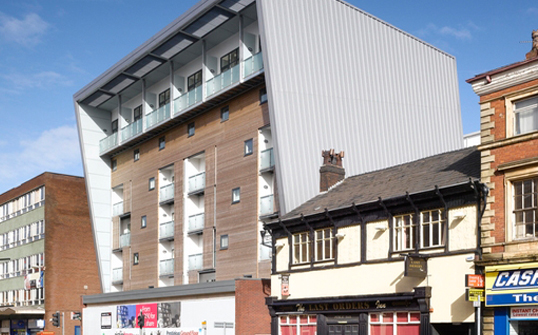

| Project Overview | Retail outlets and residential apartments |
| Key Aspects | High Voltage Engineering |
| Overall project value | £2,500,000 |
| Client | Nightingales Architects |
Mixed Use / Retail
As mechanical, electrical and public health designers, ECS organised the relocation of an existing sub-station and new utility supplies for this change of building use. ECS also liaised with various retailers in order to establish needs, in terms of utility and plant location.
The highly successful development resulted in virtually full occupation at practical completion, in both residential and retail units.
This was due, in large part, to the flexible nature of the design regarding retail space and anticipation of needs of both blue-chip and independent retail tenants at the concept stage.


| Project Overview | Retail outlets and residential apartments |
| Key Aspects | High Voltage Engineering |
| Overall project value | £2,500,000 |
| Client | Nightingales Architects |