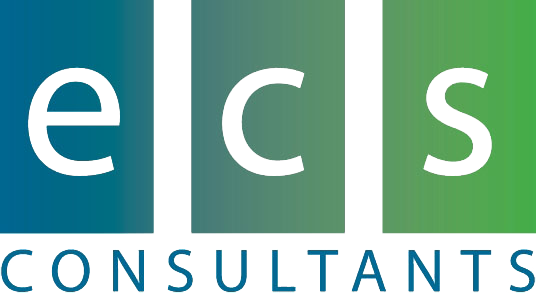

| Project Overview | Refurbishment of the client’s existing office building and corporate headquarters. |
| Key Aspects | Lighting Controls |
| Overall project value | £1,000,000 |
| Client | Calder Peel |
Commercial Project
The Cafe and Village Green (with artificial grass flooring) included a games zone. ECS worked with the Project Architect to create different lighting effects with back-lit LED spaces behind pendant lights and virtual illumination using LED tape within coffered areas of the ceiling.
Other areas of the building included a gymnasium, with partitioned intruder alarm and access control to allow out of office hours usage.


| Project Overview | Refurbishment of the client’s existing office building and corporate headquarters. |
| Key Aspects | Lighting Controls |
| Overall project value | £1,000,000 |
| Client | Calder Peel |
As for the work aspects, indirect and direct lighting complete with interactive daylight dimming provided the perfect ambience.
The open plan office spaces were designed with clear open areas using floor boxes to conceal power and data. The server room was complete with UPS and additional sensor so that in the event of cooling plant failure, text messages and emails will be sent to key members of staff.