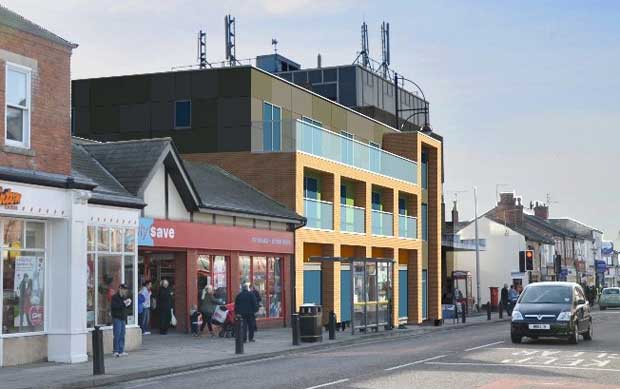

| Project Overview | Sainsburys retail unit and private apartments |
| Key Aspects | Reduced storage hot water system |
| Overall project value | £2,500,000 |
| Client | Igloo Architecture |
Mixed Use / Retail
Within this particularly challenging contract, ECS determined all building loads, designed mechanical, electrical and public health systems. We made all utility applications and advised on primary retail service routes from the rental units, through the landlord’s areas, to roof level plant decks.
In consideration of fire engineering, ECS produced cause/effect documentation necessary for building control and the various retailer estates departments agreement on required system protocols.


| Project Overview | Sainsburys retail unit and private apartments |
| Key Aspects | Reduced storage hot water system |
| Overall project value | £2,500,000 |
| Client | Igloo Architecture |
ECS also advised on plant acoustic requirements in relation to planning conditions and the various retailers. This project was very successful, with all apartments let almost immediately after handover.