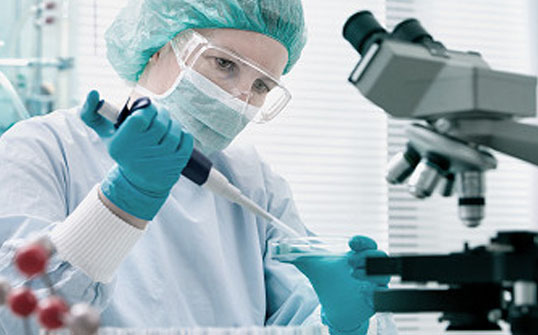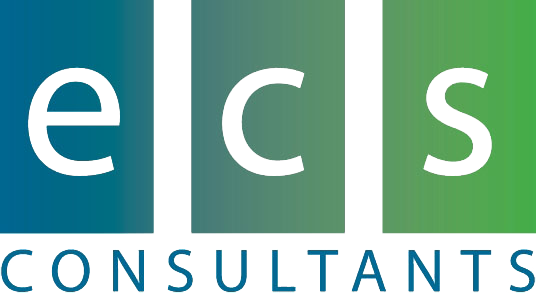

| Project Overview | New Laboratories and Offices |
| Key Aspects | Daylight Lighting Controls |
| Overall project value | £750,000 |
| Client | Quagen |
Commercial Project
ECS, as part of a wider commission in relation to new offices, designed Q.A. laboratories. These laboratories included full mechanical ventilation, complete with airborne pollution filtering, air lock systems and pressure cascading. Following completion of the installation, ECS produced all associated compliance documentation submitted to approval bodies in relation to the building services systems..
The office design included mechanical ventilation and comfort cooling. Within meeting rooms, full audio/visual packages were designed to include facilities for video conferencing. The board room and adjacent meeting rooms included motorised partition wall systems, allowing the flexible space to be increased for general staff meetings.


| Project Overview | New Laboratories and Offices |
| Key Aspects | Daylight Lighting Controls |
| Overall project value | £750,000 |
| Client | Quagen |