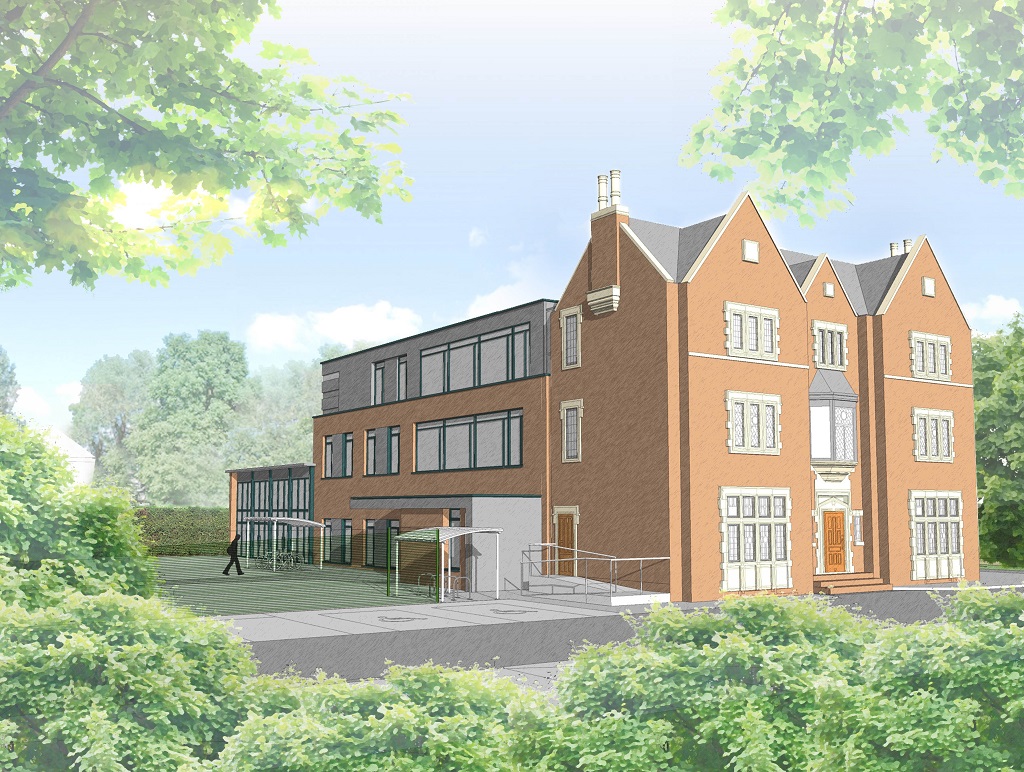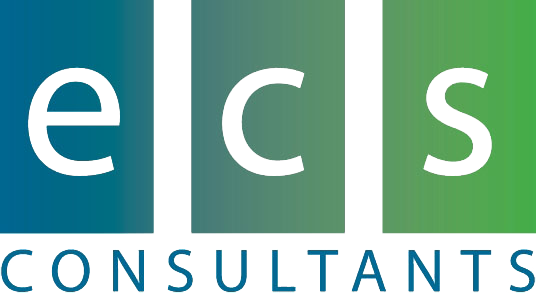

| Project Overview | Mechanical and electrical services |
| Key Aspects | Traditional and contemporary styles |
| Overall project value | £000,000 |
| Client | Cartwright and Gross |
Religious Building
The building displays a juxtaposition of traditional and contemporary architectural styles and is three storeys in height, with a basement Mikveh (a Jewish ritual bath).This beautiful Church was built in 1905 and consists of a traditional single storey building constructed using granite-faced columns. The west front is flanked by turrets and spires with stained glass windows.
The Yeshiva consists of a Synagogue and community area, a large commercial kitchen and dining room, teaching areas and bedrooms to enable students to board at the site.


| Project Overview | Mechanical and electrical services |
| Key Aspects | Traditional and contemporary styles |
| Overall project value | £000,000 |
| Client | Cartwright and Gross |