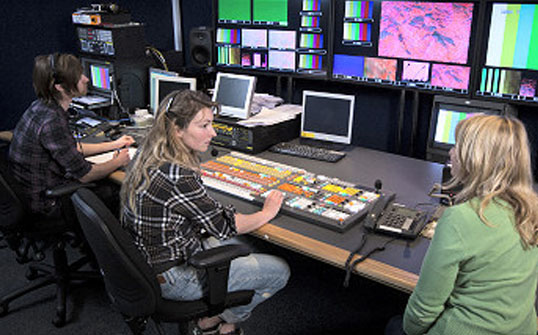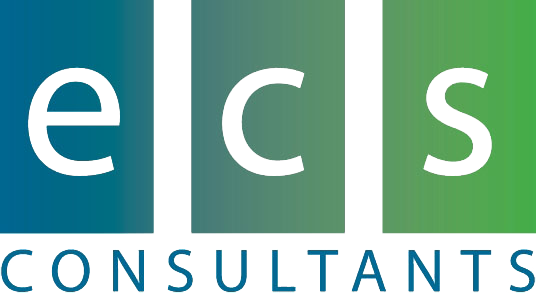

| Project Overview | New Production Control Rooms and Offices |
| Key Aspects | Fire Suppression System |
| Overall project value | £1,500,000 |
| Client | SIS |
TV & the Arts
The scheme involved the design of production control rooms and editing suites on one floor. These areas were connected to a central data hub.
These areas had special acoustic requirements with one particular challenge being breach in noise from adjacent plant and equipment. The office area included fully glazed pods. ECS designed free standing bollards for switching these areas. The project was delivered on time and within budget allowing a gradual migration of staff to this new facility.


| Project Overview | New Production Control Rooms and Offices |
| Key Aspects | Fire Suppression System |
| Overall project value | £1,500,000 |
| Client | SIS |